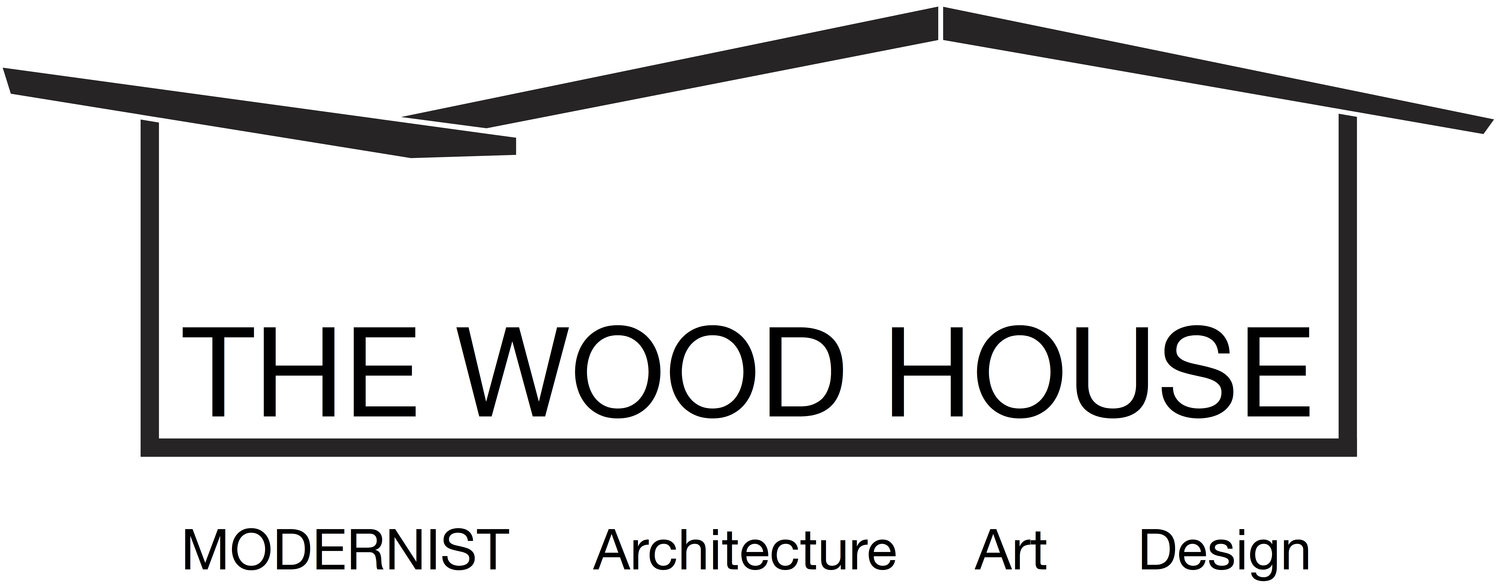The Wood House
My husband and I live in a Mid-century modern house north of New York City. Our house was built in 1950 as part of the 21 Acres cooperative, reflecting the idealism and optimism that characterized the modernism of the 1950's. Architect Roy Johnson’s design clearly reflects Frank Lloyd Wright’s influence with post and beam construction, the low-pitched extended roofline and walls of glass. We love the way it is built into a hill, overlooking the surrounding woods and situated to make the most of the natural light throughout the day.
history
Our House photographed just after completion, 1950. PHOTOgrapher: Lionel Freedman
When we purchased the house, we were not aware of it’s history, but after scouring the internet for information we discovered that it had been featured in the book Quality Budget Houses, published in 1954. After having lived in the house for several years, and continuing to search for information, we came upon a couple of articles in Progressive Architecture magazine from 1950 and 1952, detailing the Cooperative of which our home was a part. It is thanks to these resources that we can summarize the history of home.
In 1948 a group of 13 families, comprised of Architects, Industrial Designers, Engineers, Photographers and Academics, came together to create a like-minded community outside of New York City. This group shared a progressive, and design-oriented world-view, and understood the potential of their collective vision and resources. After some time spent looking for land that would provide privacy and integration with nature, while still allowing an easy commute to the city, the group purchased a 21-acre plot of land in Westchester County, and founded the Twenty-One Acres Cooperative.
Roy S. Johnson, an architect, was elected President of the Cooperative, and a group of seven members, including the architect Stanley Torkelson, designer Martin Glaberson and the architectural photographer Lionel Freedman formed the Design Committee. Johnson and Torkelson both worked for the influential modern architect, Edward Durell Stone, and Johnson spent time as an apprentice with Frank Lloyd Wright. The influence of Wright is clearly evident in the architecture of Twenty-One Acres, from the layout and structure of the homes themselves, to the way they are set into their surroundings.
The property was divided into 14 equal lots of an acre-and-a-half for each family, with one to be developed for common use. Johnson, along with the Design Committee then set about creating an architectural approach that was cost-efficient, but allowed for each home to be individually designed to suit the unique needs of each family.
While simple in design, the construction was of a very high quality. This is attributed to the fact that the local carpenters who were employed to build the home took particular interest and pride in the job as a testament to their old-world craftsmanship. The system they used consisted of a simple post and beam construction in which the frame and finish of the house were one-in-the-same.
Made of fir, the posts were set at four foot intervals with the spaces between filled with a combination of doors, windows, Durisol panels and red cedar tongue-and-groove boarding. Both the roof and flooring were made from 2”x6” tongue and groove planking. This system allowed for efficiency in construction, as all of the homes utilized the same materials, while also allowing for a wide variety in the design of each home – no two houses in the Cooperative shared the same layout.
Our home is oriented north-to-south and is set into a wooded hillside. Both the east and west sides of the house have windows between each post, allowing for dramatic and shifting light throughout the day. This use of natural light is amplified by a roof that slopes upwards on the east side, to catch the morning light, and downward on the west side for the low afternoon sun. A deck jutting off the southern end of the house enjoys shade throughout the day, and an elevated and unfettered view of the woods, as the hillside slopes away from the house. At the heart of the house is a central fireplace which serves to partially divide the living area from the dining area, while radiating heat throughout the space. Our house was commissioned by Dr. Ullman, a psychiatrist, for his young family and father-in-law, and the layout of the house reflected their needs. A master bedroom is positioned at the northern end of the house, with the children’s bedrooms adjacent, while the father-in-law’s room was thoughtfully positioned at the southern end of the house.














